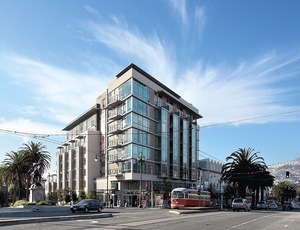Residential/Hospitality, Award of Merit: 38 Delores, San Francisco

Built on a site with difficult geometry and bound by three busy streets, the mixed-used building includes retail space, 81 condominiums and parking. The eight-story building spans a city block, but fits in with adjacent historic neighborhoods by incorporating setbacks and materials such as brick, horizontal bevel siding, cement plaster, cast stone and ceramic panels. Floor-to-ceiling glass windows look onto a central courtyard. Certified LEED Gold, the building has passive ventilation, an enhanced daylighting system, a green roof and rainwater filtration and reuse.
Key Players
contractorWebcor Builders
OwnerPrado Group
DevelopersSarofim Realty Advisors; Felson Cos.
ArchitectBAR Architects
Collaborating ArchitectWilliam McDonough & Partners
Structural EngineerTipping Mar & Associates
Civil EngineerBKF Engineers
MEP EngineerACCO Engineered Systems; Design Electric
