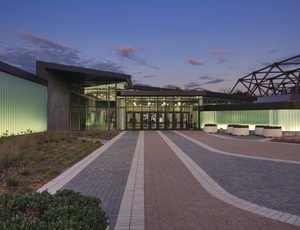Revitalization of the 25-year-old University of Iowa's Carver-Hawkeye Arena called for both improvements to the original structure and construction of an addition.


The latter, which houses a practice gymnasium, takes design cues from the original structure, albeit on a smaller scale.
The gymnasium, the largest volume, was tucked into a hillside in order to flood administrative spaces with daylight and preserve views of a space frame from a nearby highway.
Stand-alone mock-ups of all enclosure materials were constructed for aesthetic review and quality of workmanship, an exercise that included evaluations by the project's owner, contractor and designer.
Carver-Hawkeye Arena Addition & Renovation, Iowa City, IowaKey Players
Owner:University of Iowa, Iowa City, Iowa
General Contractor:Knutson Construction, Iowa City, Iowa
Architect:Neumann Monson Architects, Iowa City, Iowa
Structural Engineer:M2B Structural Engineers, Cedar Rapids, Iowa
MEP Engineer:KJWW Engineering Consultants, Rock Island, Ill.
